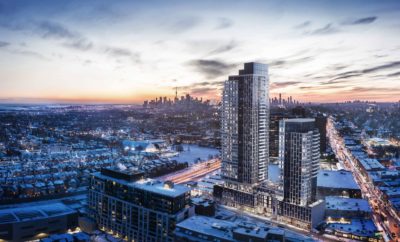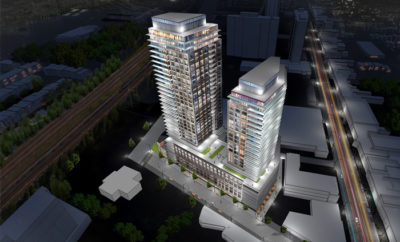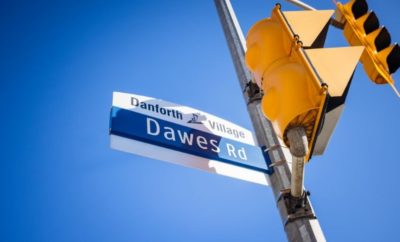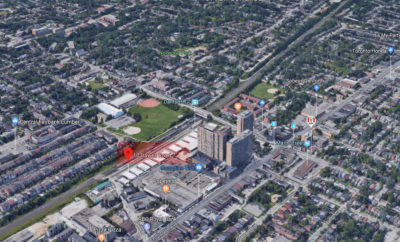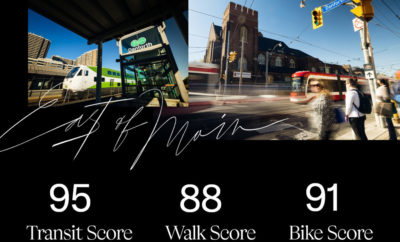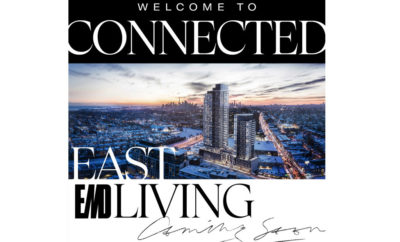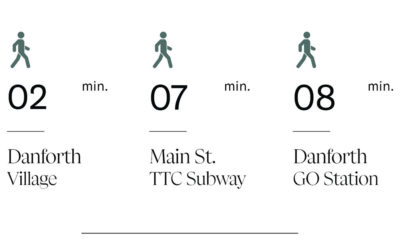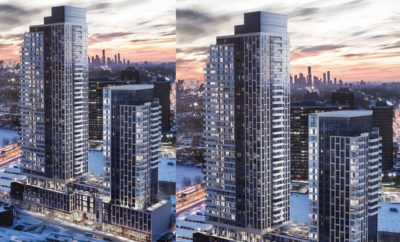PROJECT DETAIL
THE DAWES CONDOS – TORONTO
This is your new frontier.
The place to call home that feels like the perfect fit.
Marlin Spring is transforming Danforth Village with a modern residential opportunity. Be among the first to call this evolving neighbourhood home, close to some of the best transit in the city, with The TTC & GO both steps from your front door. Everything you need for great days and nights is a short walk away. You can shop, dine, and enjoy a busy social life – all close to home.
Register now to be among the first to experience the
excitement of life East of Main.
Source: The Dawes
DON’T MISS THIS OPPORTUNITY. REGISTER TODAY!
PROJECT SUMMARY
| DEVELOPMENT NAME: | THE DAWES CONDOS |
| DEVELOPER: | Marlin Spring |
| PROJECT TYPE: | CONDOMINIUM |
| LOCATION: | TORONTO |
| ADDRESS: | 10 Dawes Road, Toronto, ON |
| NUMBER OF FLOORS: | 38 |
| NUMBER OF UNITS: | 631 |
| DATE OF COMPLETION: | TBA |


