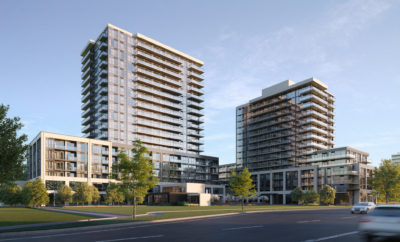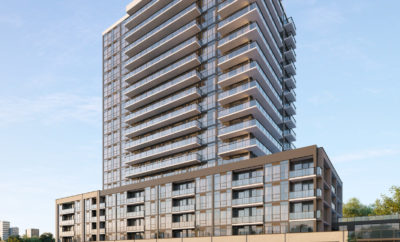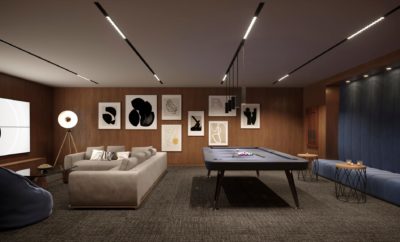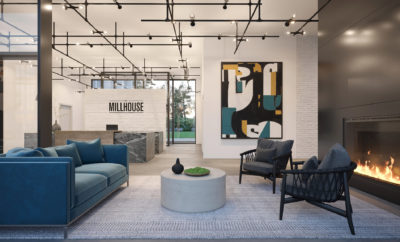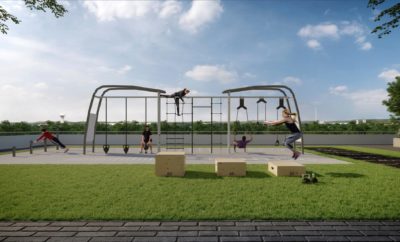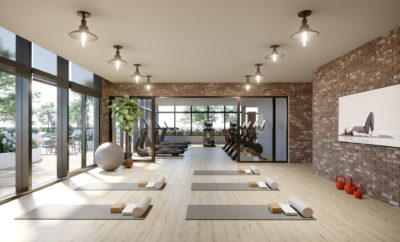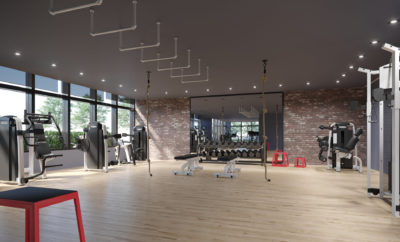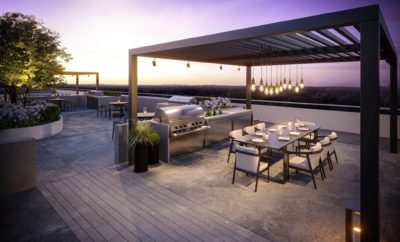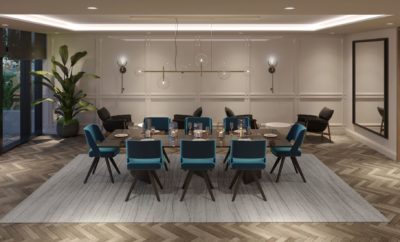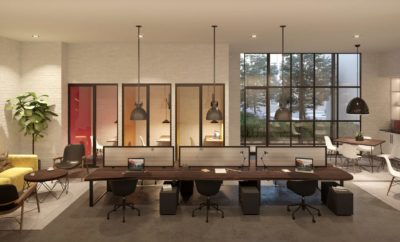MILLHOUSE MILTON CONDOS
FERNBROOK HOMES | MILTON
PROJECT DETAIL
MILLHOUSE CONDOS IN MILTON
IS LOCATED IN THE CITY OF MILTON AT THE INTERSECTION OF ONTARIO STREET SOUTH AND MAIN STREET EAST. A NEW COMMUNITY OF RESIDENTIAL CONDOS WILL BE IN THE CENTRE OF THE CITY! YOU WILL BE MOMENTS AWAY FROM A NUMBER OF SHOPPING AND DINING OPTIONS ALONG WITH CLOSE PROXIMITY TO TRANSIT OPTIONS. YOU WILL BE JUST MINUTES AWAY FROM DOWNTOWN MILTON, BIG BOX STORES AND MANY OTHER AMENITIES!
PROJECT SUMMARY
| DEVELOPMENT NAME: | MILLHOUSE CONDOS |
| DEVELOPER: | FERNBROOK HOMES |
| PROJECT TYPE: | CONDOMINIUMS |
| LOCATION: | MILTON |
| ADDRESS: | 101 NIPISSING ROAD |
| NUMBER OF FLOORS: | 19 |
| NUMBER OF UNITS | 677 |
| DATE OF COMPLETION: | MARCH 2024 |
PROJECT HIGHLIGHTS
Millhouse Milton Condominiums is a new community of modern residential condos that will feature exceptional amenities for diverse homebuyers. The proposed sleek design is expected to improve the appearance of the surrounding area, which predominantly features low-rise office buildings.
The first phase, Building A, will be a 17-storey tower with a 6-storey podium along the eastern edge of the site, containing 228 units. A private terrace is proposed on the top of the 7th floor for amenity space for residents of the building. Also included in the first phase is the construction of the site’s access from Nipissing Road and a portion of the two-storey above ground parking garage.
Phase two, Building B, is a 19-storey building along the northern edge of the property near the railway corridor, containing 232 residential units. Lastly, Phase 3, Building C, is a 15-storey building oriented along the frontage of Nipissing Road and contains 217 units. Both buildings will sit on a 6-storey podium and will also include outdoor terrace space on the 7th floor. All 677 units will be divided in a mix of spacious one-bedroom, one-bedroom plus den, and two-bedroom units.
The project is proposed to feature both above-ground and below grade parking. There will be a total of 854 parking spaces; two levels of underground parking will underlie the entire site and contain 608 parking spaces. A 2-storey above-grade parking garage is located at the north end of the site, connecting Buildings A and B, containing 246 parking spaces. The parking garages are integrated amongst the three buildings with a single common access, and will include 200 bicycle parking spaces for the residents.
Millhouse Milton Condos is located in a transit-friendly area that is well serviced by York Region Transit. Future residents will be just steps to bus routes that can take them across the city as well as connect them to other means of transportation including GO and TTC. A 75-minute commute will get residents to downtown Toronto.
Professionals can effortlessly access major employers in the nearby areas or commute into the heart of downtown Toronto in merely half an hour.
Celebrate any occasion in one of our two well appointment party rooms or entertain in the private dining room & kitchen. Host your friends in the club inspired games and screening room. With an extensive list of signature amenities and Fernbrook’s unparalleled reputation for quality


